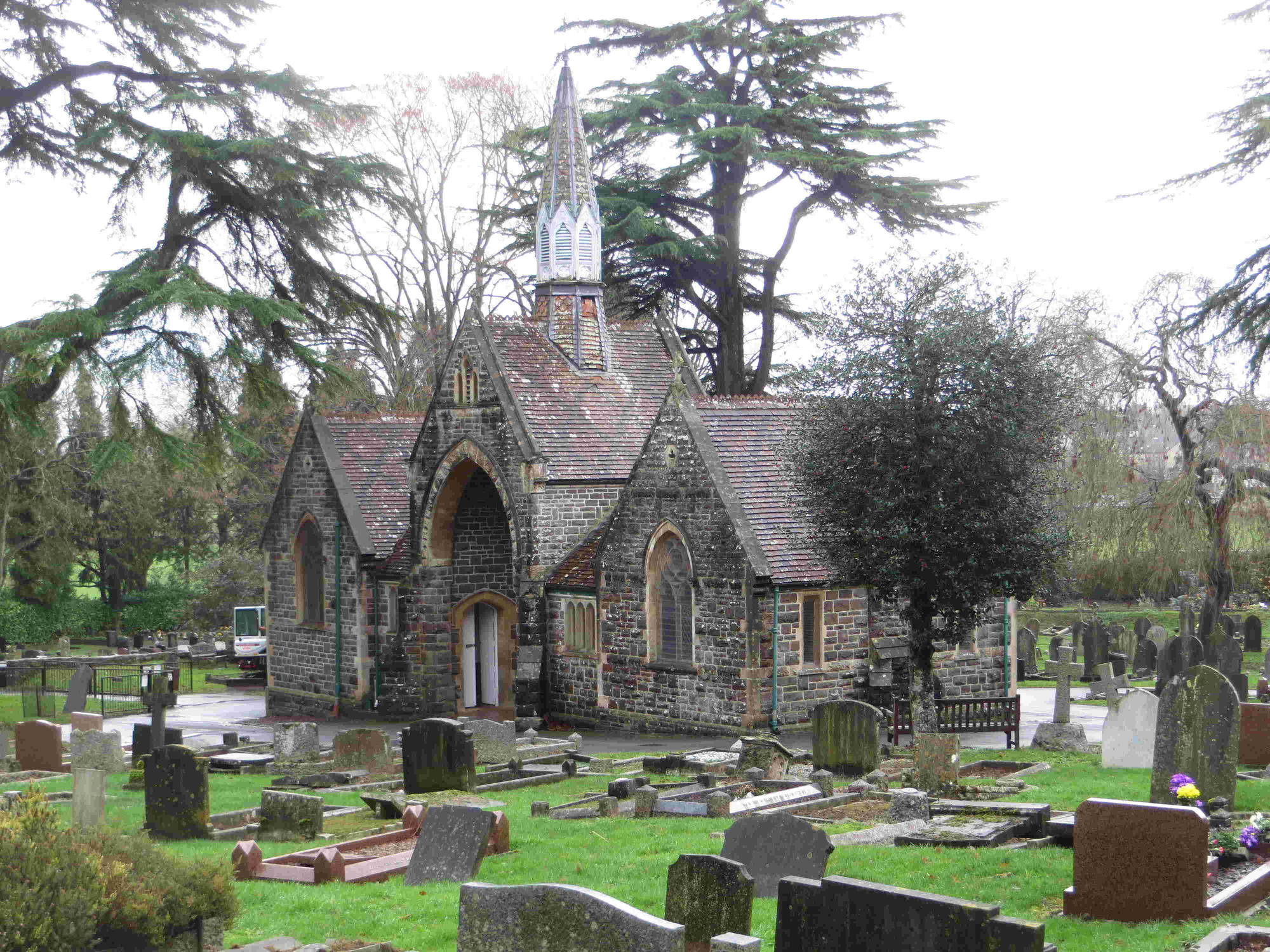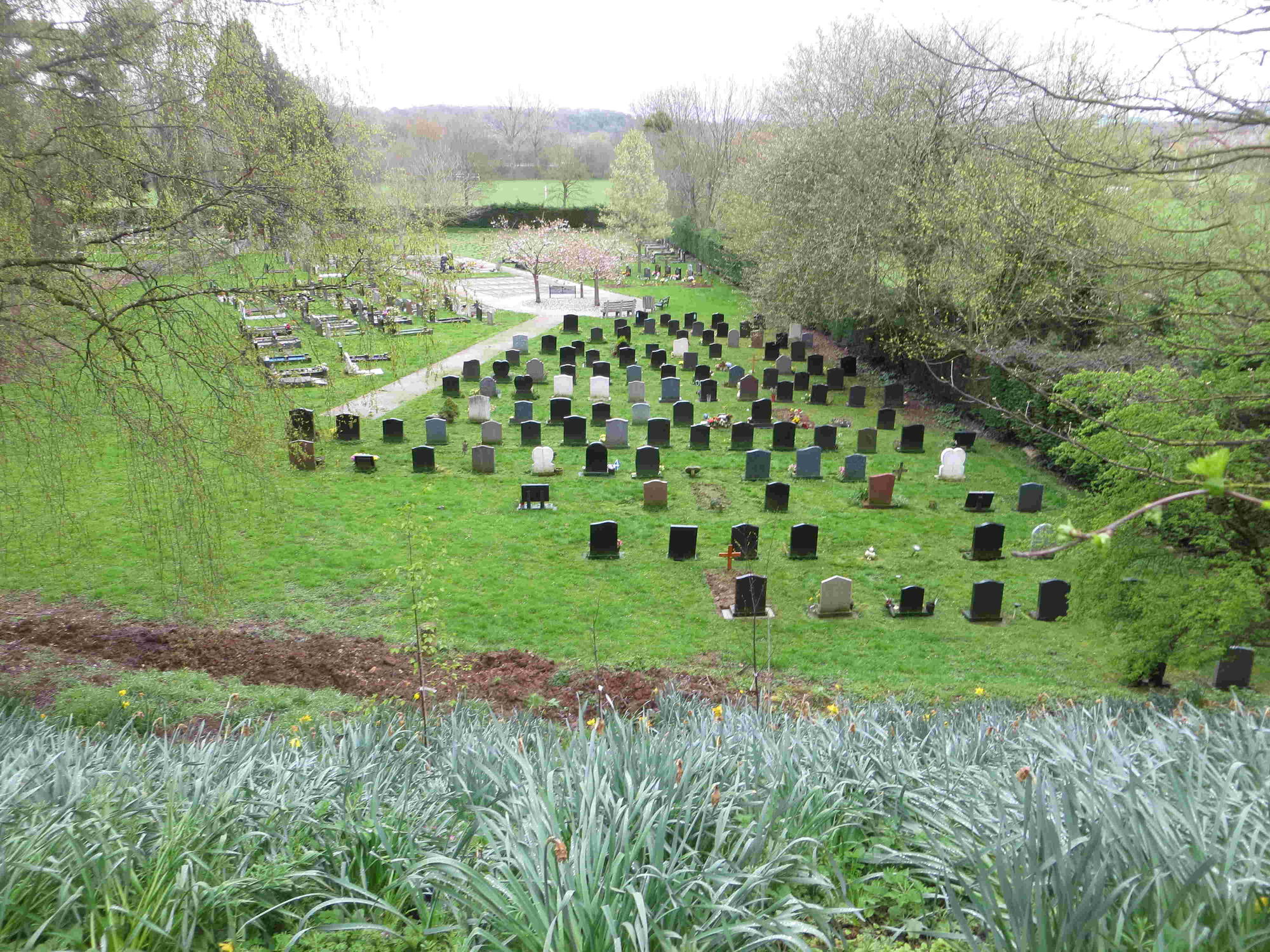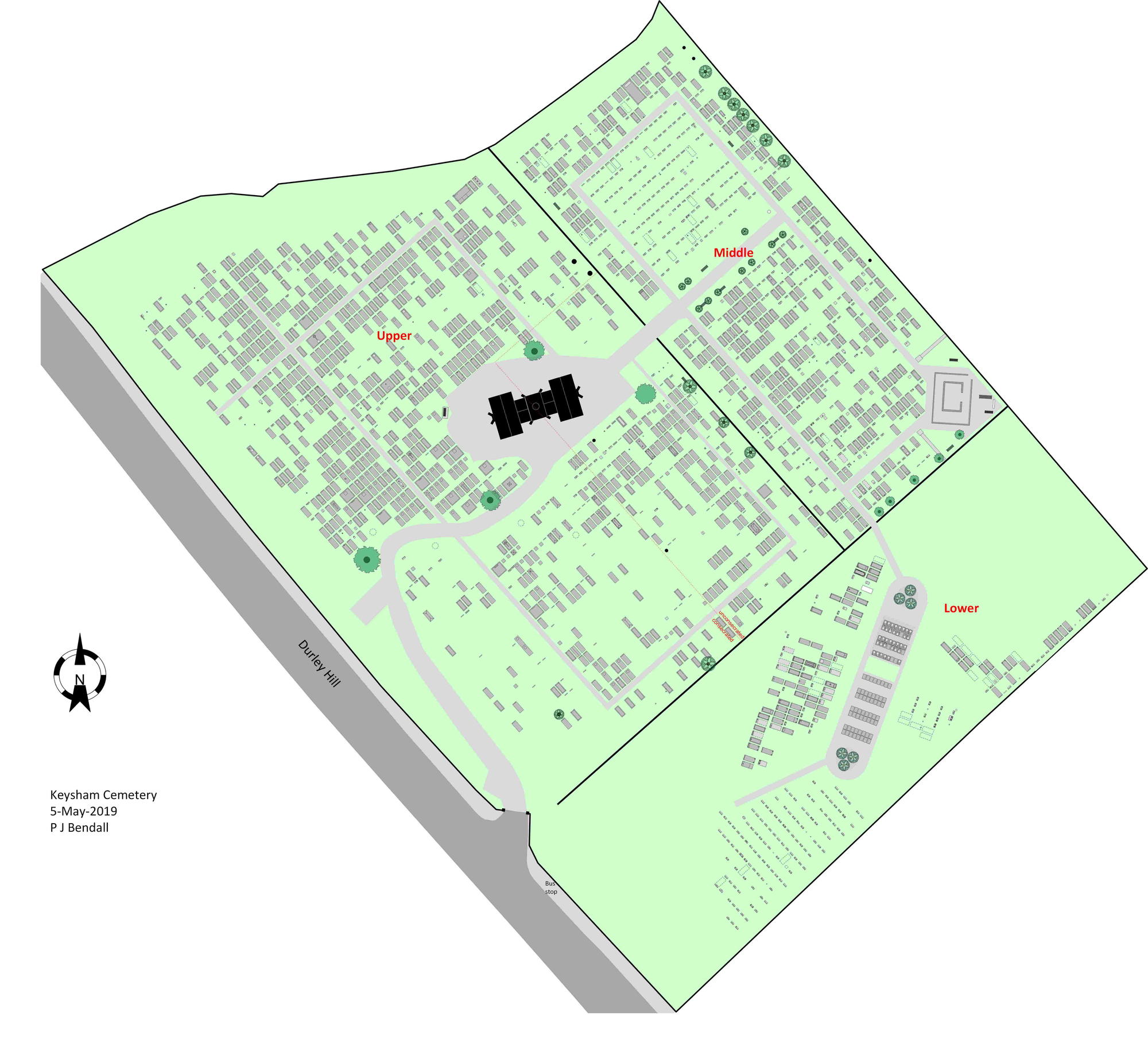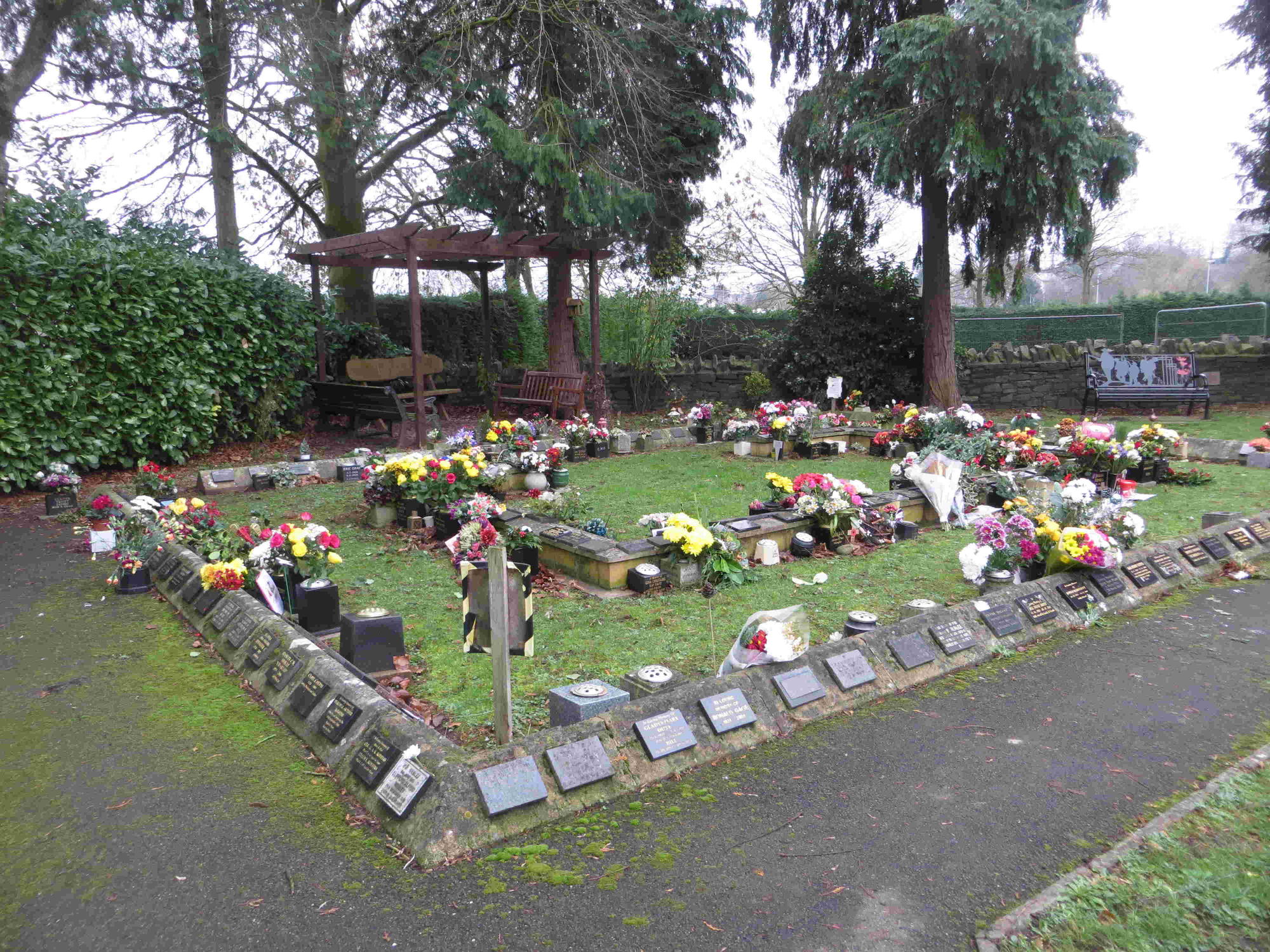The first report of a proposed cemetery at Keynsham appeared in the Western Daily Press of Mon 6 Nov 1876 p3 with an invitation to architects and surveyors for ‘building mortuary chapels, enclosing and laying out burial ground’. However, the progress was met with some problems. As reported in the Bath Chronicle of Thu 14 Jun 1877 p3:
The progress of Keynsham cemetery is again at a standstill, the contract being broken by the refusal of the tenant of the adjoining land to allow Mr. Sheppard’s men to proceed with their work, alleging that they are encroaching in his premises.
 From the Western Daily Press of Fri 22 Mar 1878:
From the Western Daily Press of Fri 22 Mar 1878:
Yesterday the cemetery at Keynsham was consecrated by the Bishop of Bath and Wells. The site selected for the cemetery by the Burial Board is situate on the north side leading from Bristol, and the buildings are visible for a considerable distance, the whole presenting a neat appearance. During the progress of the excavations a quantity of Roman tiled paving was discovered, consisting of small blocks of stone about an inch square, and which are considered to be of anterior date to the remains found a few years since on the site of the abbey at Keynsham. The work has been carried out by Mr Henry Sheppard, builder, of Keynsham, under the supervision of Mr Edward T. Boston, of Bristol and London, the architect appointed by the Burial Board. The stained glass was manufactured by Messrs Bell and Son, College Green, Bristol; Mr E. Bell executed the carving and chimney-pieces in the mortuary chapels; and the bell, which weighs 2½ cwt., was provided by Messrs Llewellins and James, of Bristol. The mortuary chapels are approached by a winding roadway, and are designed so that carriages may stop under a large covered asphalted archway, the Episcopal and Dissenting chapels being on either side. Above the archway, in the roof, is a bell-tower, 20 feet in height. The character of the building is Early English transitional. It is built of Hanham stone, with Bath stone dressings; the roof is covered with red and dun coloured plain tiles, the bell-tower having ornamented cut ones; the lobbies and hearths are paved with encaustic tile; the internal walls are plastered and distempered in three tints, the dados and skirtings being formed by cement sunk mouldings. Stained glass ornaments the windows, the four principal ones having angels in the centre portion of tracery. The chimney-pieces are of Caen stone, with octagonal shafts terminating with carved pinnacles, the heads being filled in with carved sprandrels and pateras. The reading-desks and benches are executed in pitch pine, and all the internal woodwork is stained and varnished. Along the whole frontage of the cemetery is a dwarf wall, surmounted by a light wrought-iron railing, with stone piers at intervals. The gates are of wrought-iron, with ornamental hammer heads. The grounds are tastefully laid out with flower beds and planted with a variety of shrubs, which in the summer months will present a pleasant and attractive appearance.
The proceedings in connection with the consecration attracted a large number of persons from Keynsham and the surrounding parishes. In the morning the Bishop of the Diocese administered the rite of confirmation in Keynsham Church, and afterwards a procession of vehicles was formed to proceed to the Cemetery, a break being reserved for the members of the Burial Board. At the entrance of the burial ground the Bishop was received by the Rev. J. H. Gray, vicar, and other clergymen.
. . .
The Bishop and clergy with the members of the Burial Board and others then repaired to the ground and walked in procession round that part which was to be consecrated, Mr J. H. Clifton, chairman of the Burial Board, and Mr. J. N. Fear, clerk to the board, heading the train. The deed of conveyance was then presented to the Bishop, after which the sentence of consecration was read and signed by the Bishop. A prayer by his lordship followed, and a portion of the 39th Psalm, commencing “My life thou knowest is but a span,” was sung, the service concluding with the Bishop pronouncing a benediction.
Subsequently about fifty gentlemen, at the invitation of the Burial Board, sat down to a luncheon at the Lamb and Lark Hotel, the landlord Mr Smith, catering in a satisfactory manner.
. . .
After luncheon, the PRESIDENT gave the loyal toasts, which were appropriately honoured.
The cemetery is administered by Keynsham Town Council which maintains burial, grave and purchase indexes.
The first burial occurred on 25 Apr 1878. The upper section is split into ‘consecrated’ and ‘unconsecrated’ areas reflecting the custom of the time of separating burials of Anglicans from those of non-Anglicans. This section has just over 1,800 graves with about a half of them with memorials. Further middle and lower sections were subsequently added. The middle section has burials dating from the mid-1950s and the lower section from about 2000.
The cemetery has its own chapel(s). Originally there were two chapels (Anglican and nonconformist). One of the chapels now serves as the office for the sextons and a toilet. Parking is possible in the area around this building.

Lower Section

When trenches were dug at the site for the mortuary buildings in 1877, workers discovered a flat pavement of white tesseræ, or small stones used to form a mosaic, beneath the surface. These tesseræ belonged to the courtyard of a high-status villa, with at least 30 rooms and 10 complete mosaics. In the 1920s a team carried out excavations at the cemetery site, uncovering 17 rooms. The archaeological teams were able to salvage 10 elaborate 4th century mosaics before the site was destroyed to make room for more interments. The results of a 2015 excavation can be found at The Roman Building in Durley Hill Cemetery Keynsham: Archaeological Evaluation and Assessment of the Results by R Holley & G Pratt (Bath and Camerton Archaeological Society, 2016). This includes, on the cover page, an artist’s depiction of the villa. By the southern mortuary chapel next to a wooden bench area is a plaque that notes the discovery of the remains of the Roman villa.
Numbering schemes
The cemetery is laid out in three sections: upper, middle and lower. The upper section has plot numbers from 1-1909, the middle section 2001-2912 and the lower section 3000-. The arrangement of the plot numbers in the upper section is not straightforward. Originally there was a scheme by which graves were allocated a ‘colour’, possibly designating the cost. Typically, plots close to the chapel or by a path commanded a higher cost. Even though laid out in a grid, the numbering scheme does not follow a well-defined pattern. Given the number of a grave, a cross-reference (see below) can be used in combination with the section maps to identify which section, row and plot it refers to. The behaviour of the numbers in the middle section is more straightforward with the grave numbers in sequence in each row. The lower section is divided into a series of areas, each with its own grid layout.
In addition, the lower section has an area the burial of ashes each plot covered by a small plaque.

Garden of Remembrance
The middle section, in its north-east corner, has a ‘garden of remembrance’ where people place commemorative plaques. Such plaques do not necessarily indicate that ashes have been buried in the cemetery and these have not been documented here.